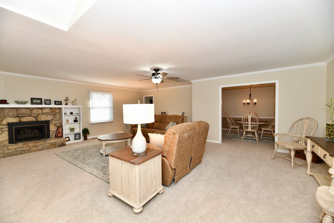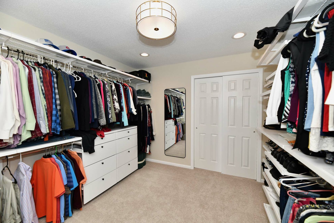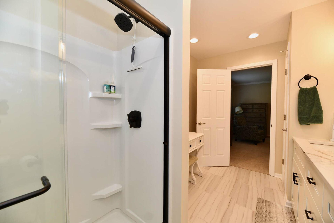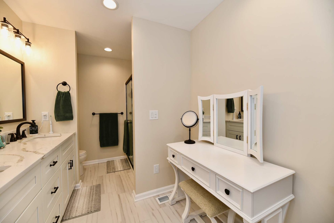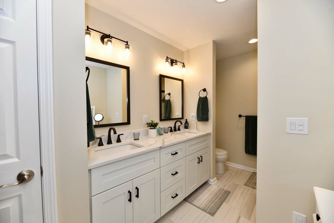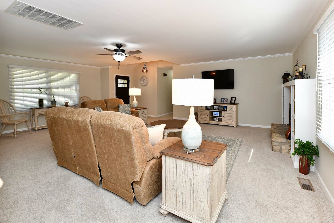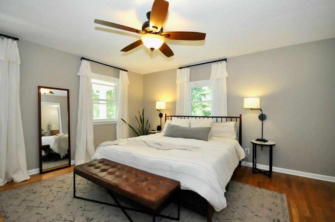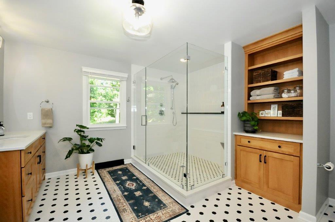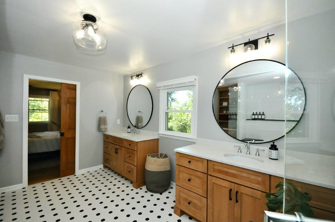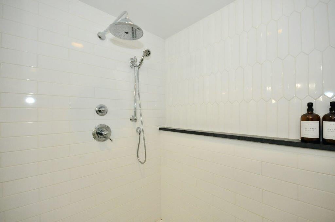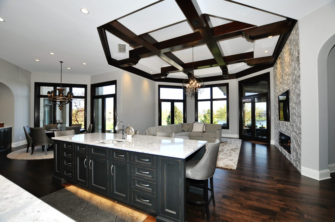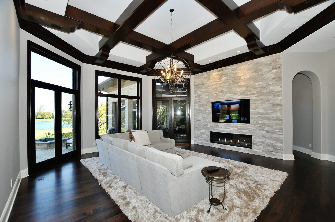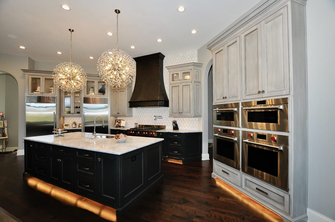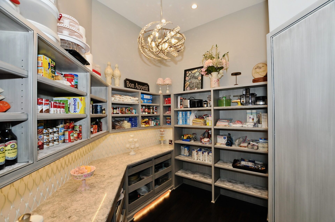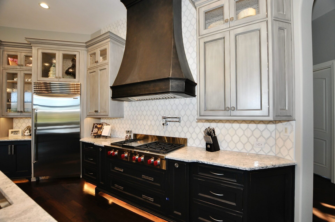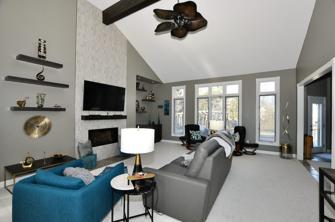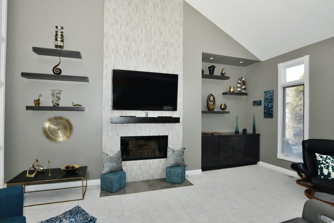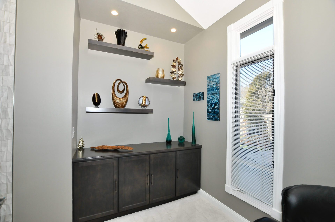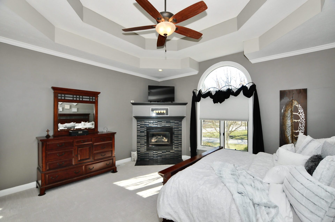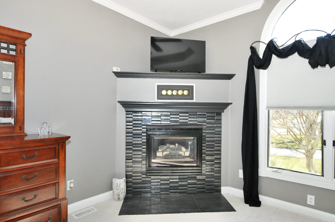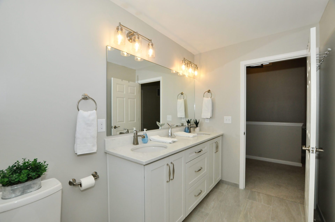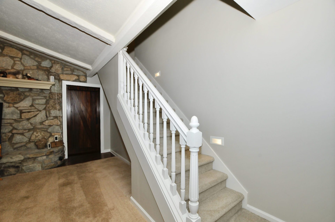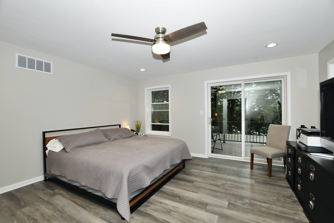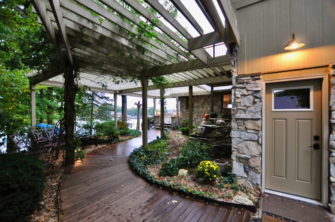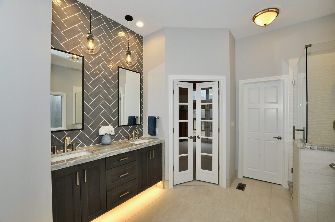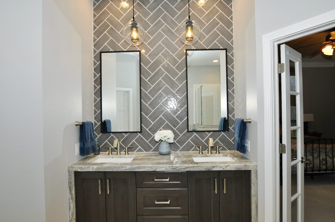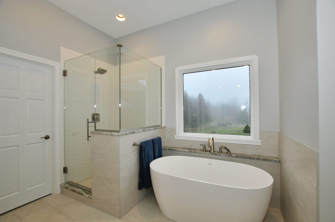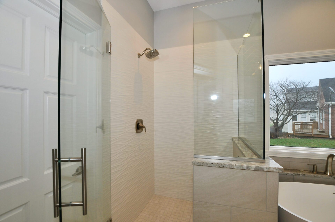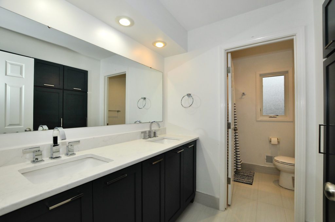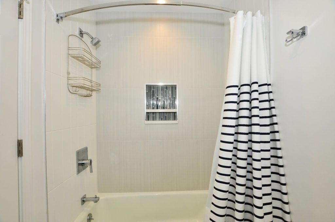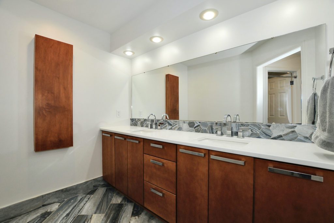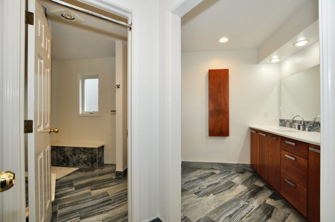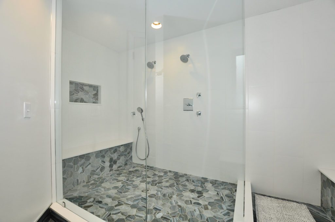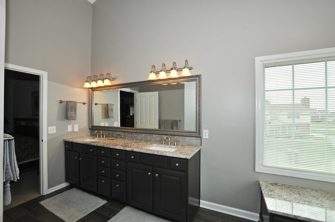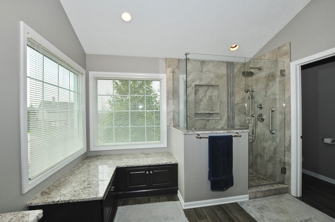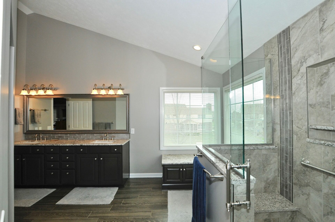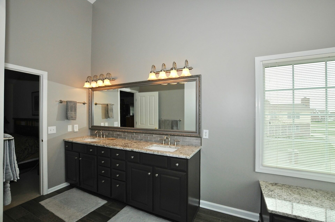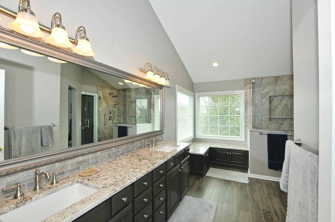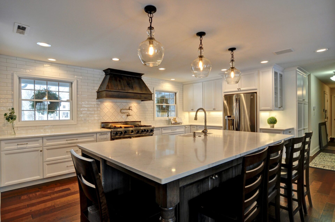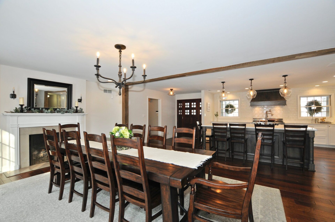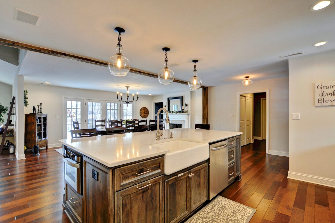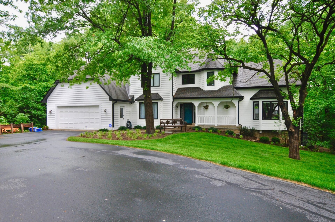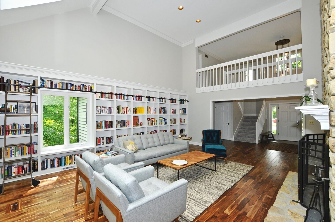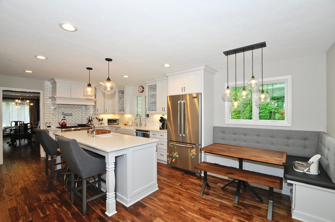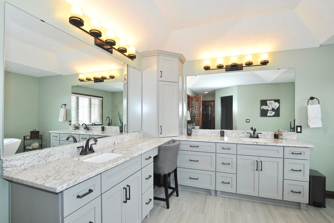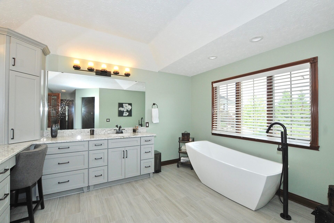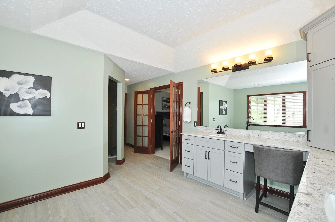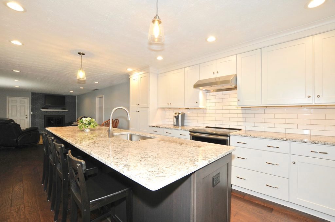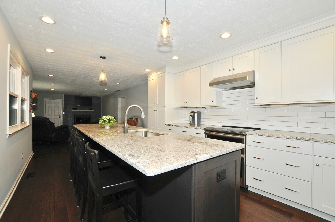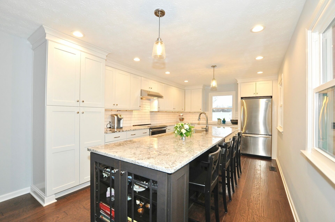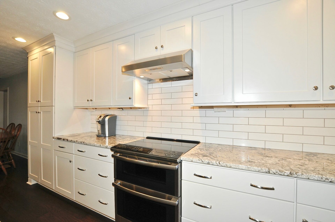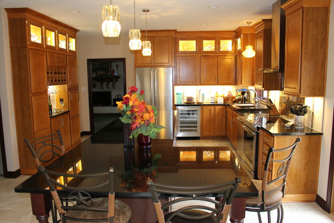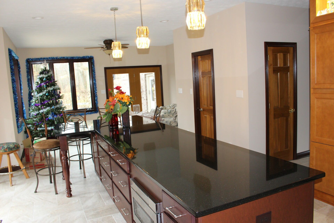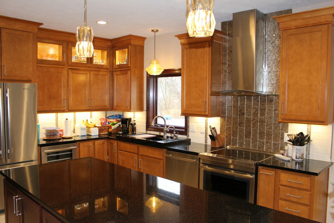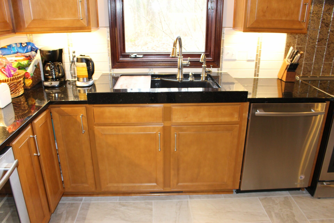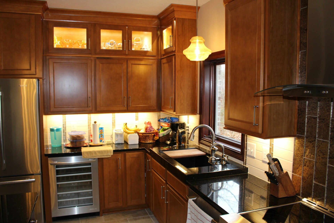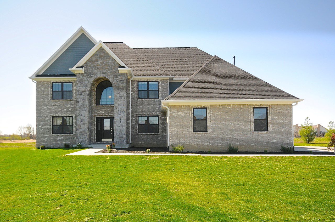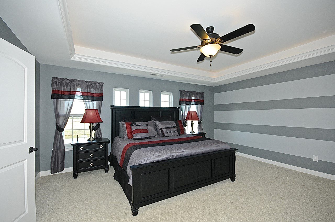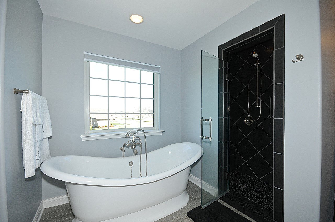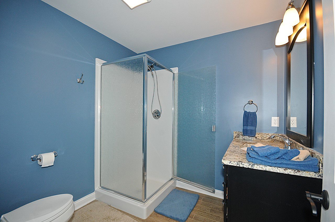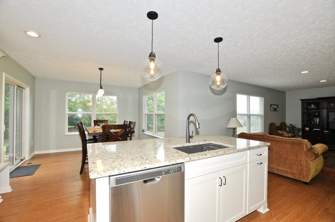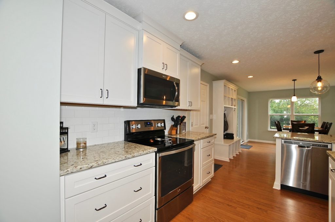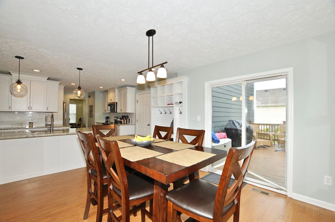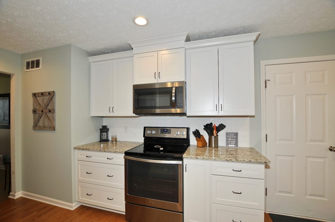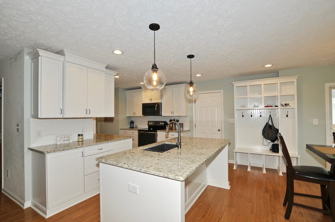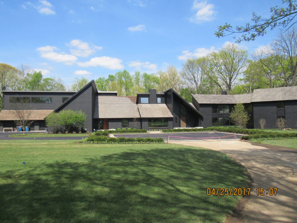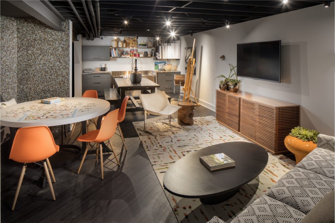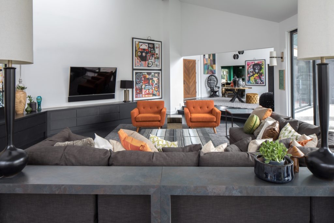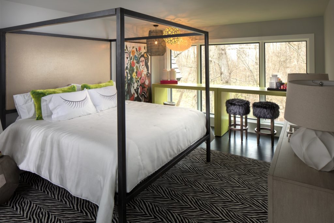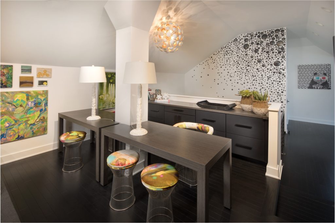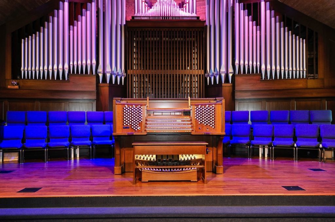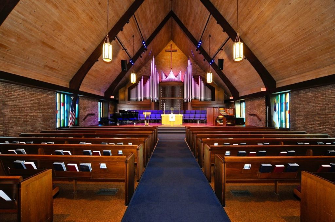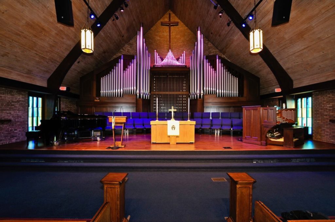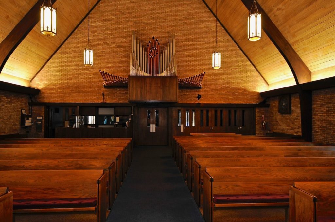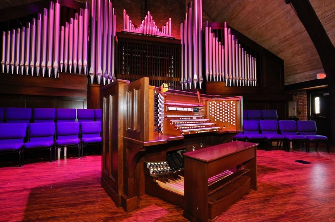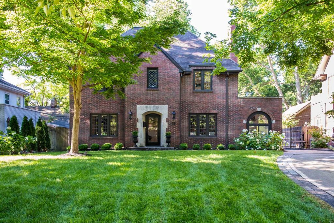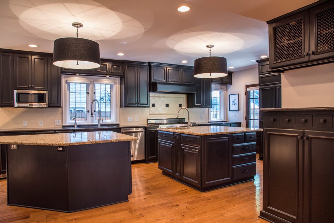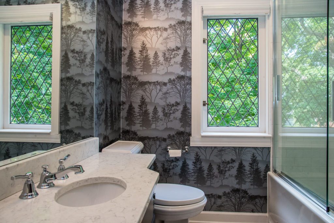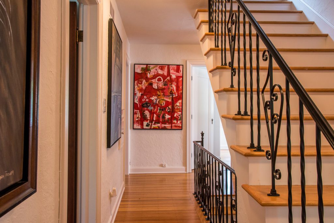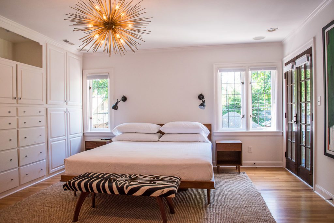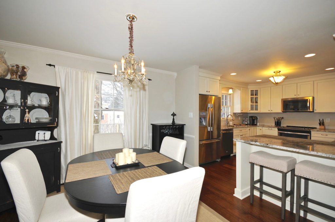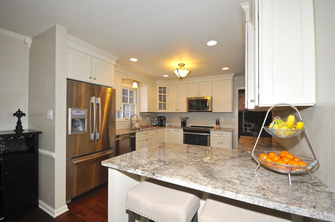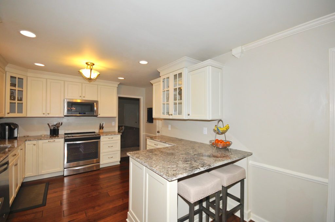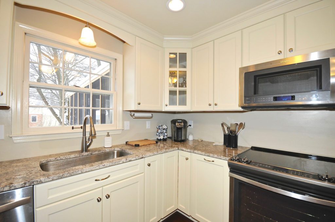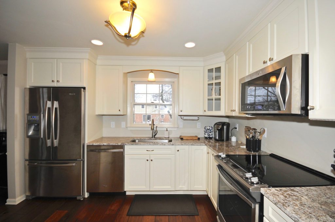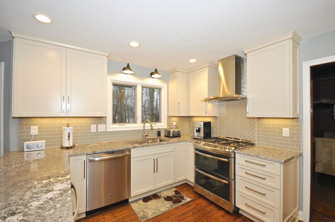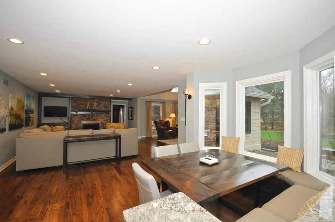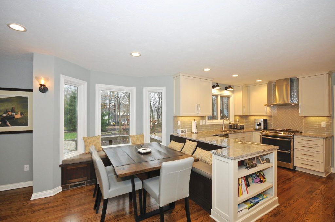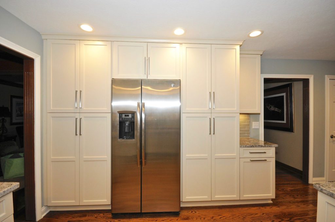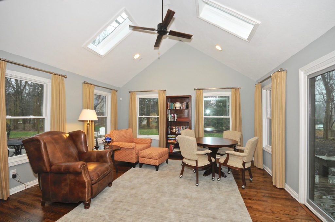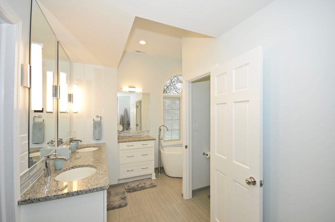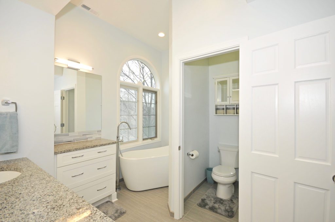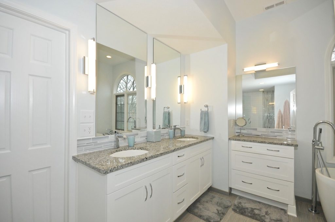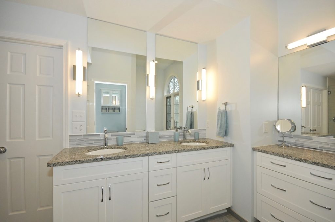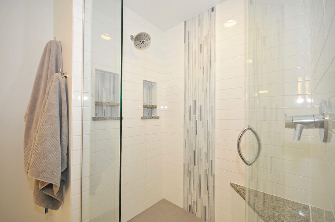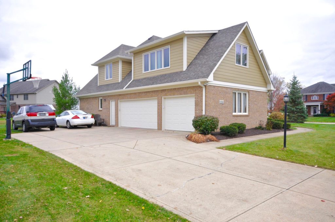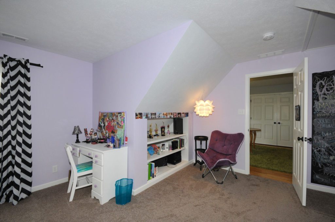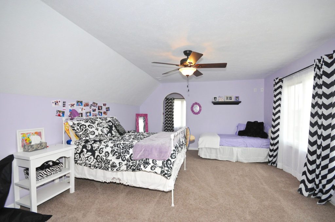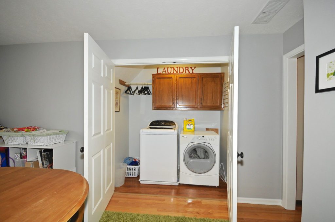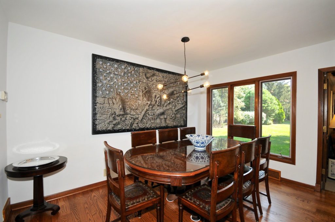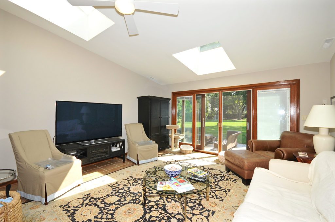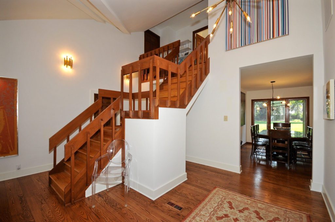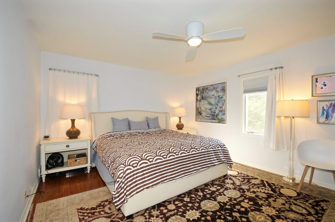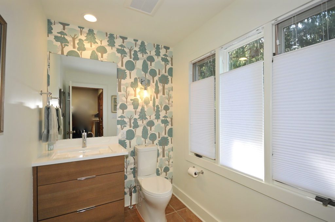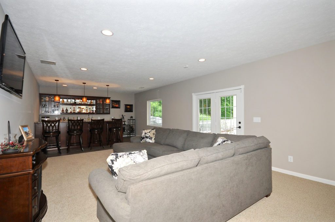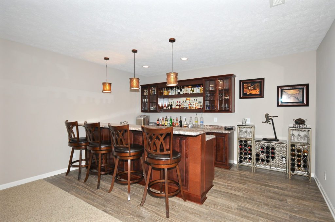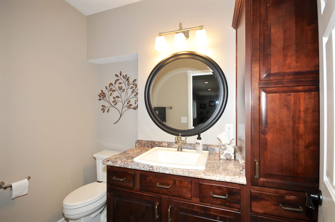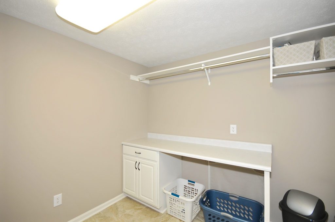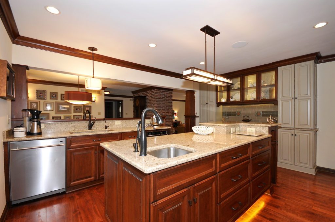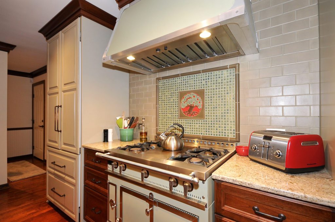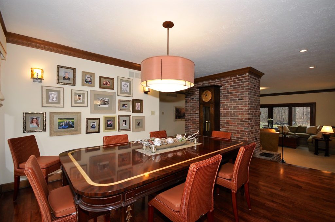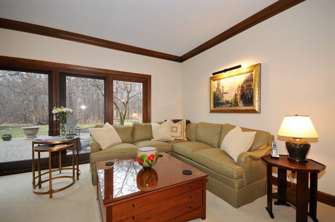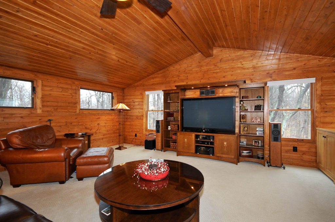Greentree Updates
Covert living and family to a great room and convert main bathroom to a spa retreat along with add a master walk in closet.
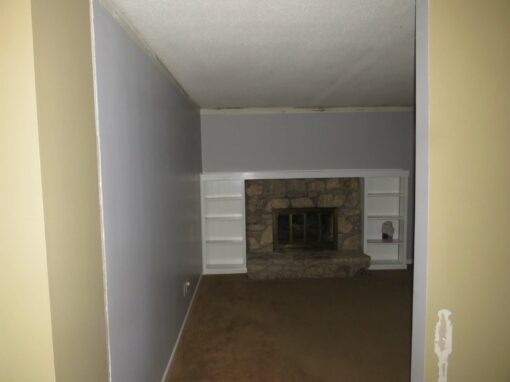
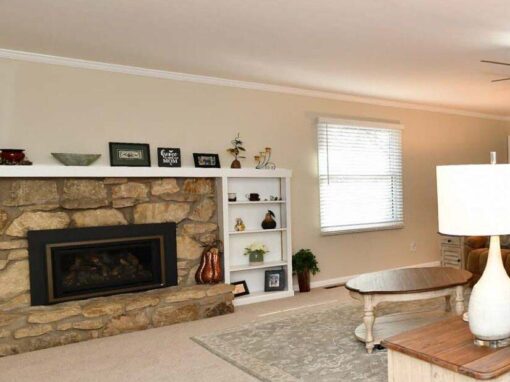
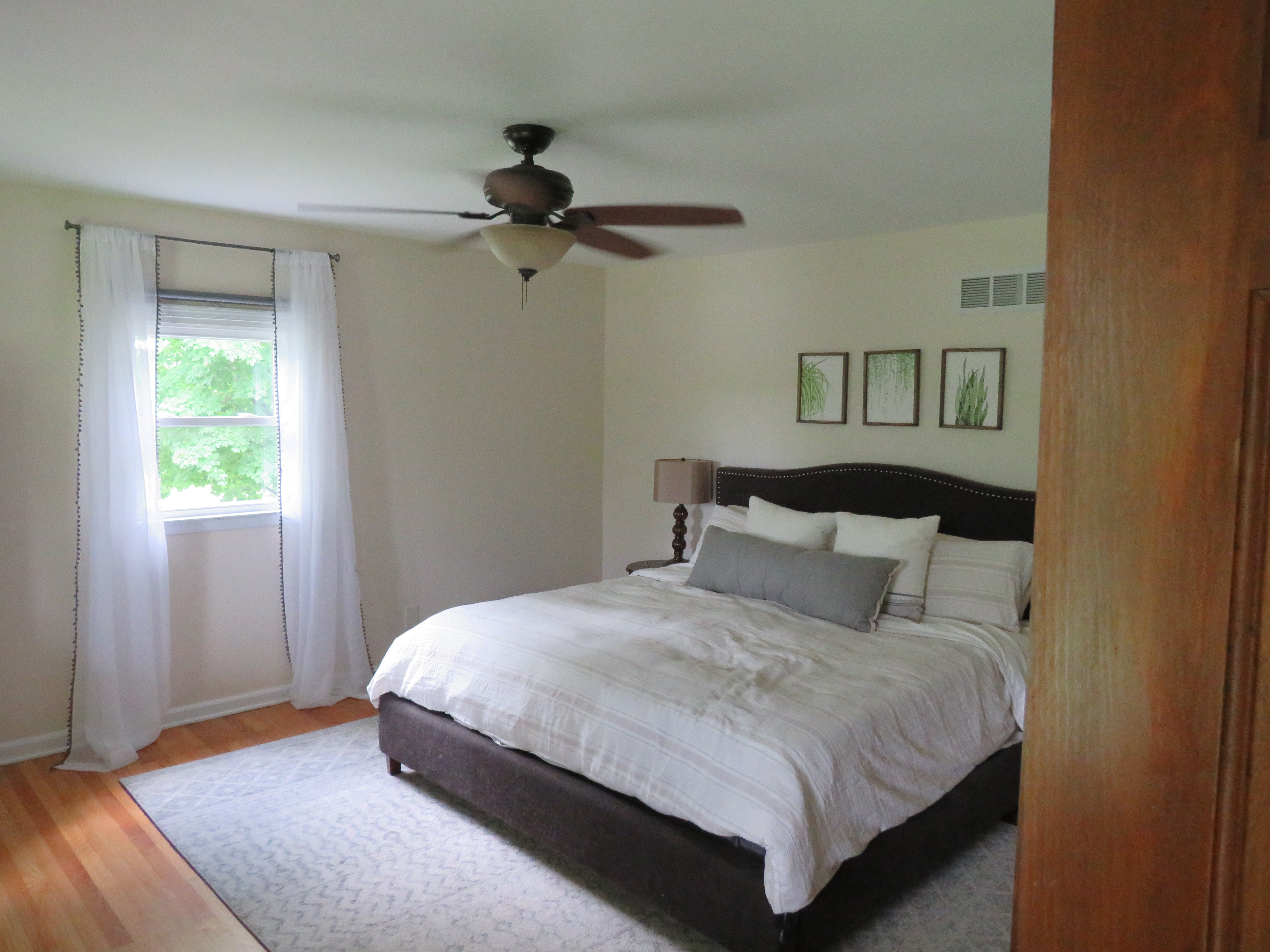
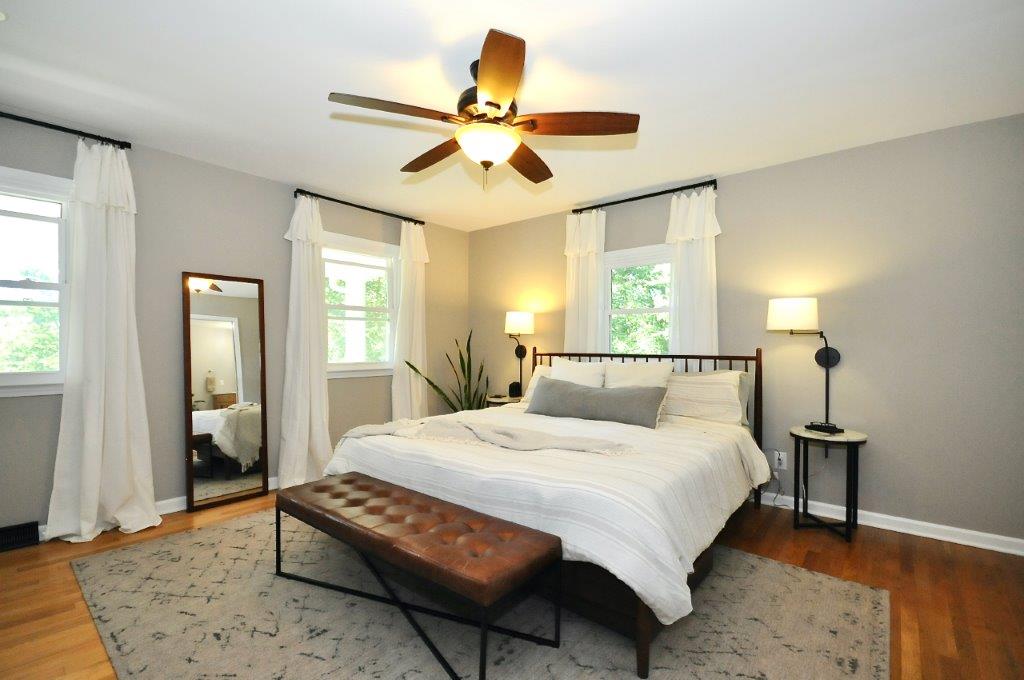
Whistling Kitchen Remodel
We removed columns and walls, and added steel beams to open the space up. Check out the “Before and After” section below to see the difference.
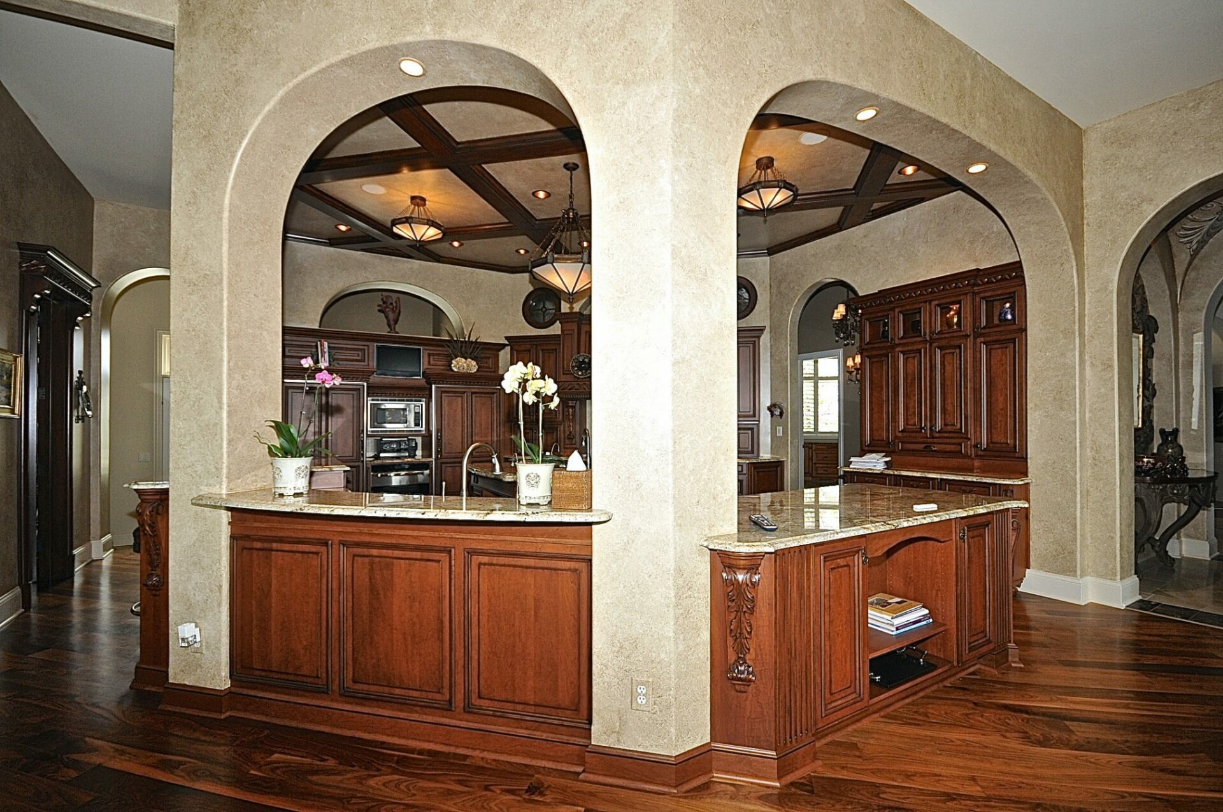
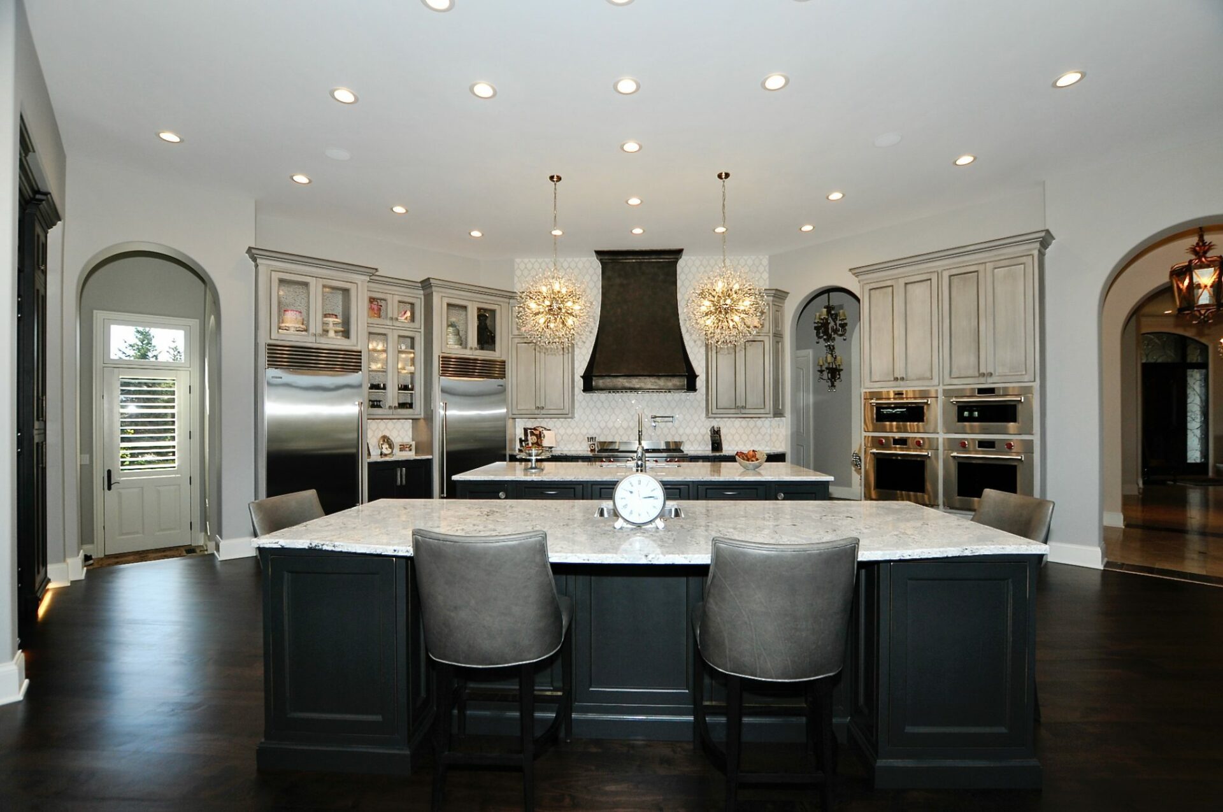
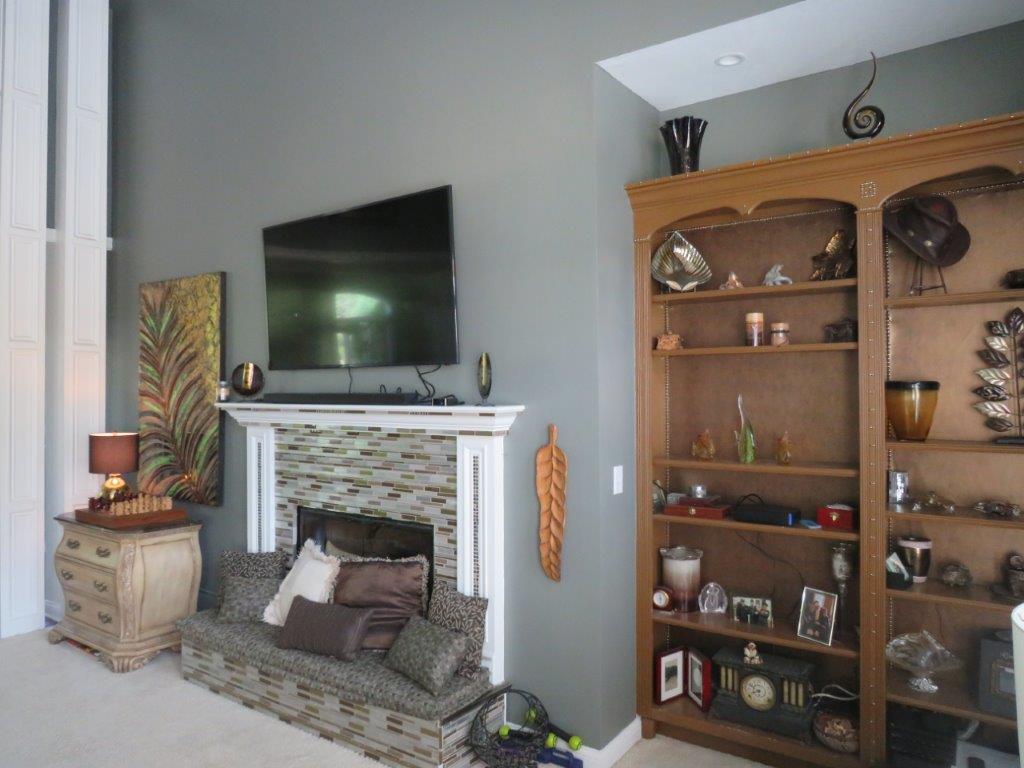
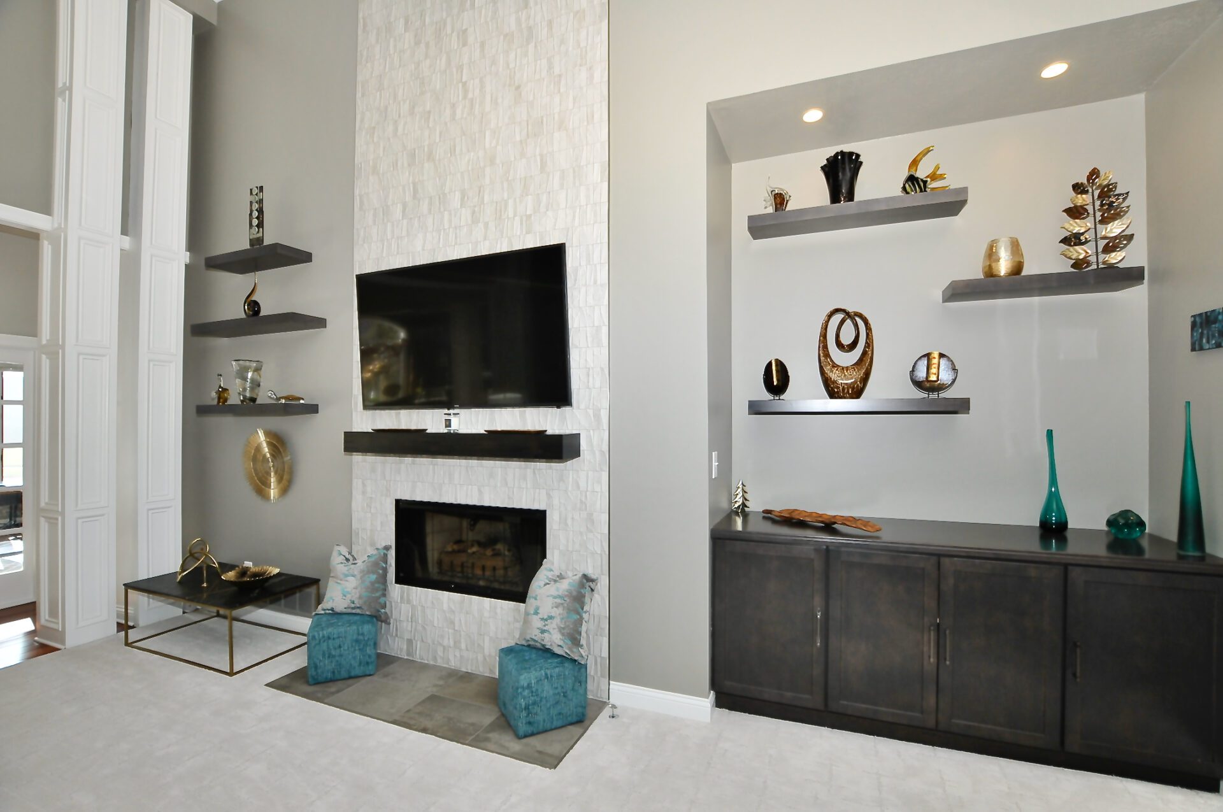
Bayswater Addition and Bathroom Remodel
At this beautiful lakefront home we added a second level to the garage to create an apartment. We also renovated the downstairs master bathroom to make it more accessible (including adding an entrance from the exterior), and added a garage bay to the front of the home.
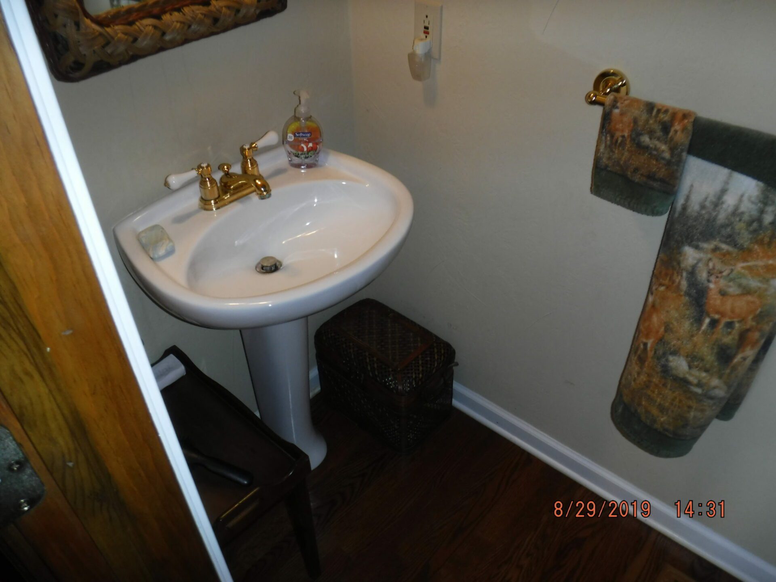
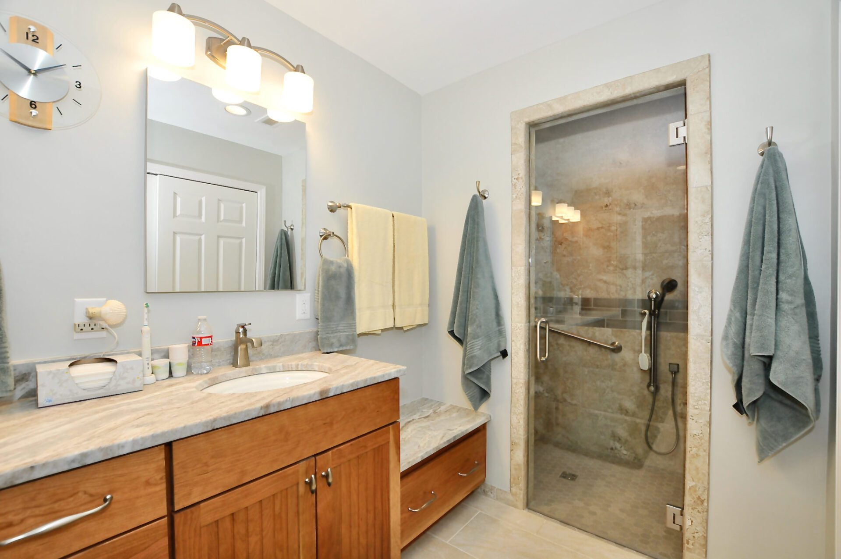
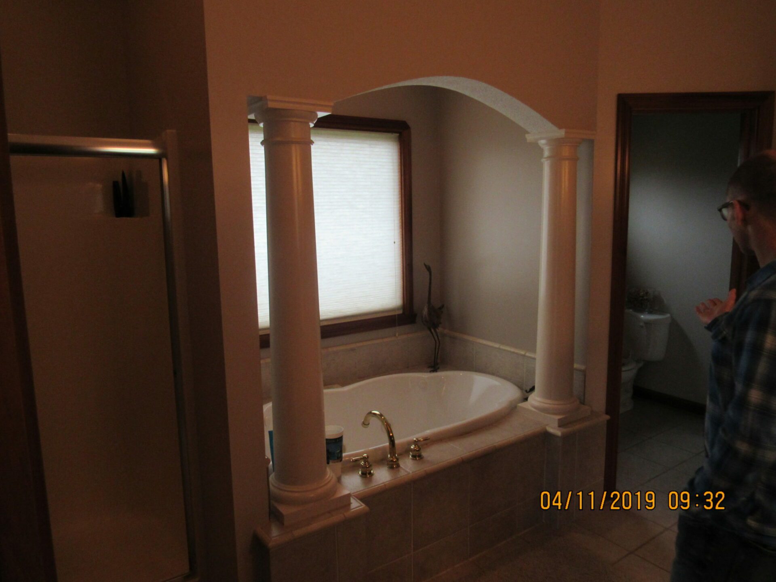
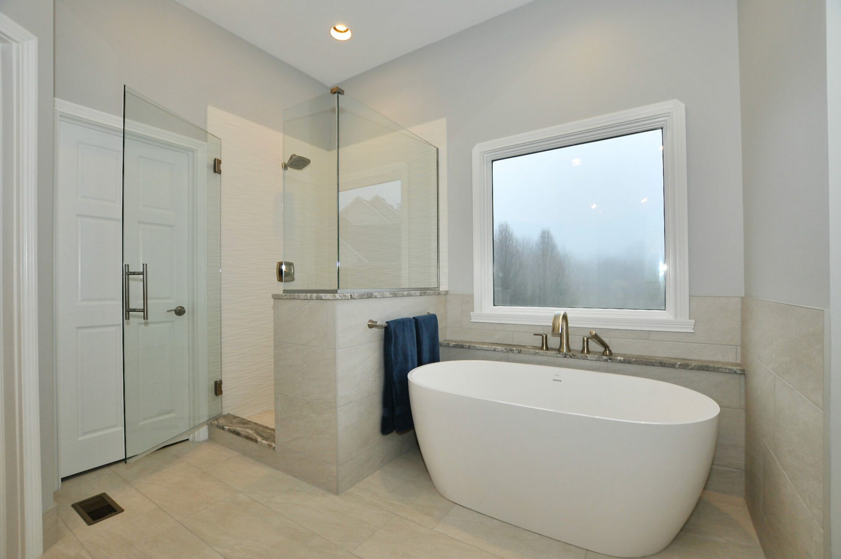
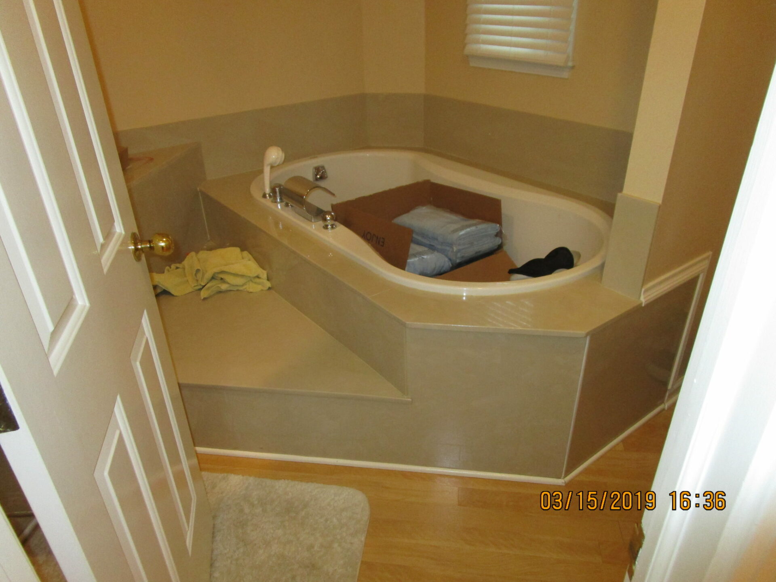
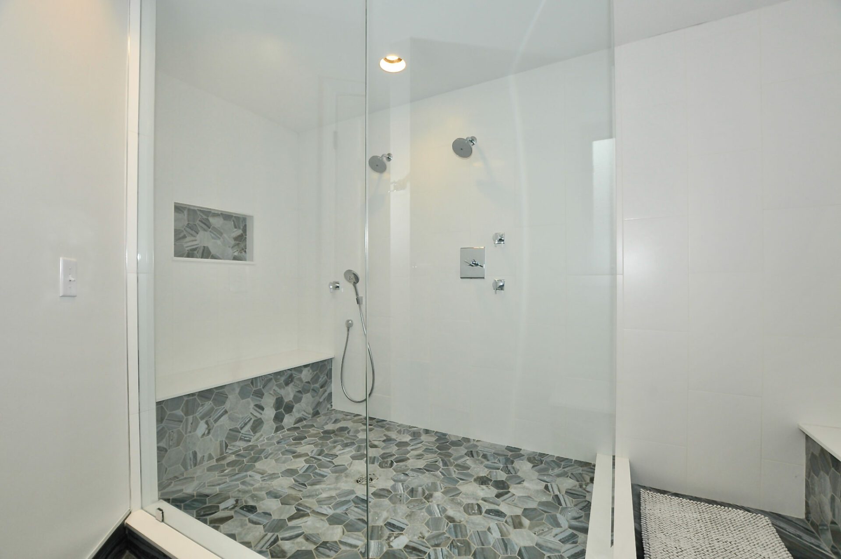
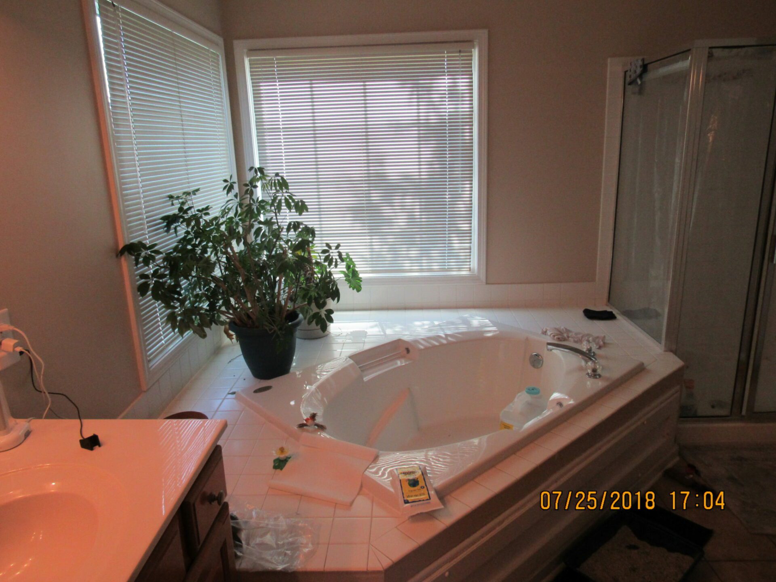
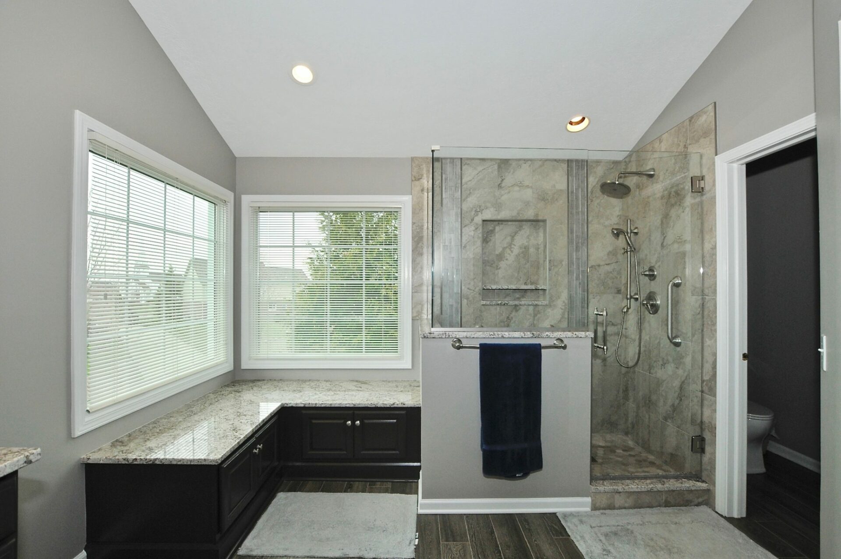
Central Kitchen Remodel
We opened up the wall between the kitchen and dining room, and the wall separating the foyer from the kitchen. We rearranged and remodeled the kitchen.
Wooden Kitchen And Living Room
Wooden was an entire house remodel we did on the North side near Williams Creek. We went in, completely gutted the kitchen, removed some walls opening up the kitchen to the living room, remodelling the complete kitchen, installing a new island, new floors, new cabinets, new kitchen accessories, and then moving into remodeling the living room, again with new floors, new paint and designing and building a bookshelf library complete with a ladder. To see more about this project please visit our Before And After page.
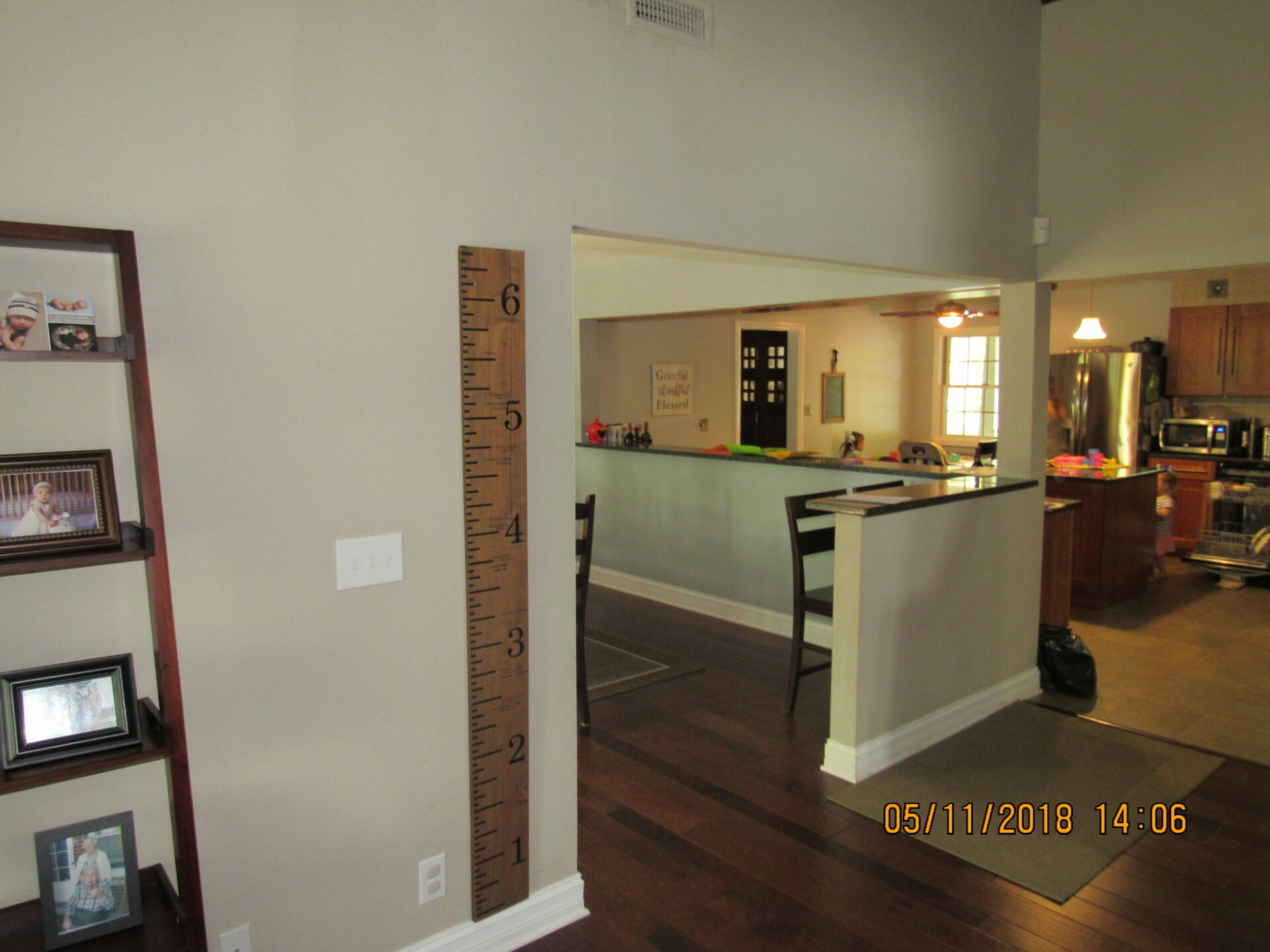
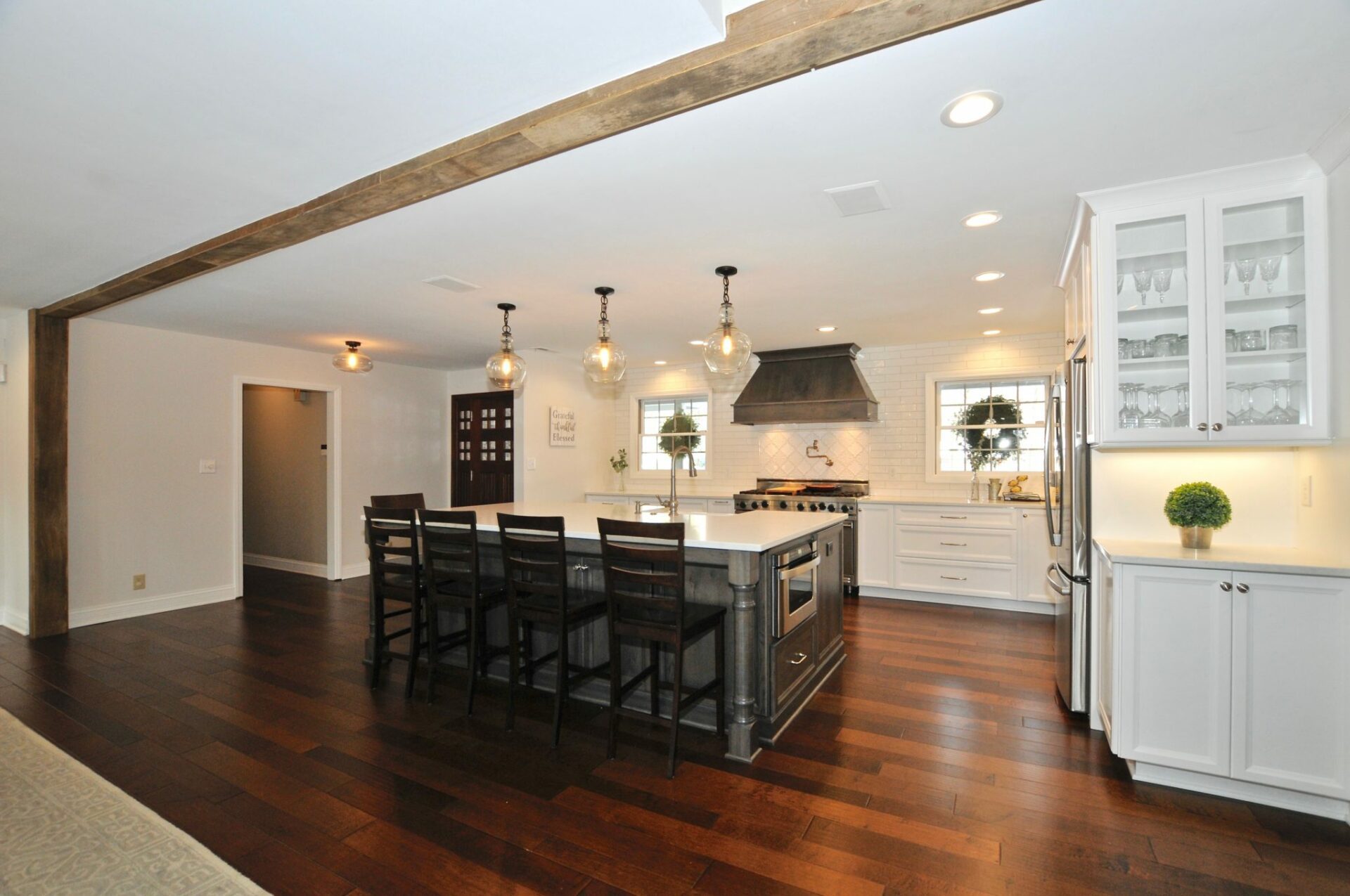
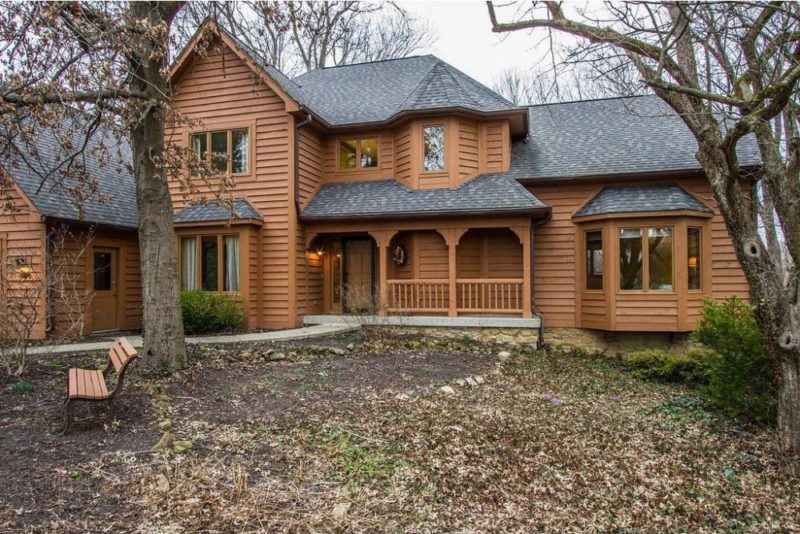
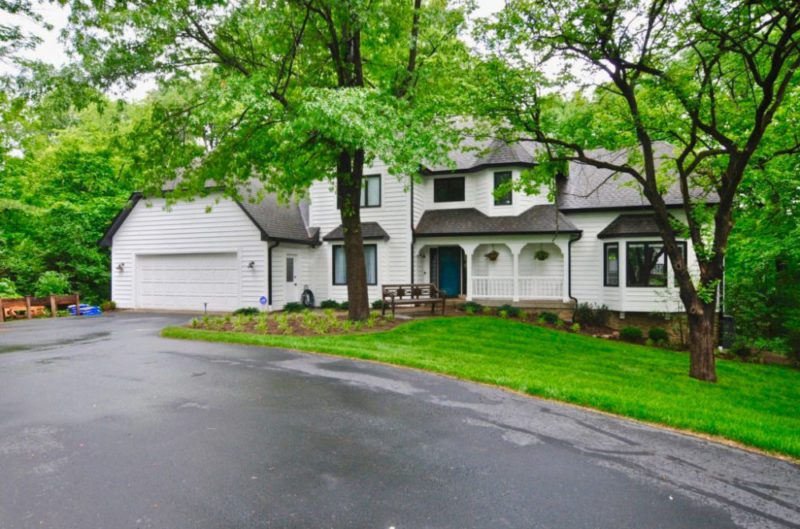
Water Oak Bathroom Remodel
Water Oak’s Bath Remodel was a complete gut and remodel of the entire master bathroom we did in Timber Bind in the Avon area, converting the once small shower space into an open spa shower. Complete with recessed niches, new cubby areas and a seat, heavy glass shower door, new flooring, and everything else needed to make this the perfect luxurious bath that the customer wanted. The pictures speak for themselves.
MOORESVILLE KITCHEN REMODEL
Mooresville Kitchen Remodel was a complete remodel of their dining, their kitchen and family room. Taking down the walls that separated each space making it for a very spacious, open and inviting space. As you can see from the pictures, the kitchen was completely remodelled, removing and adding a new peninsula, new cabinets, flooring and all aspects to give this entire kitchen a totally new look. You may notice that in this remodel there are no outlets in the tile backslash of the kitchen, all outlets were placed up underneath the cabinets. To see more about this project please visit our Before And After page.
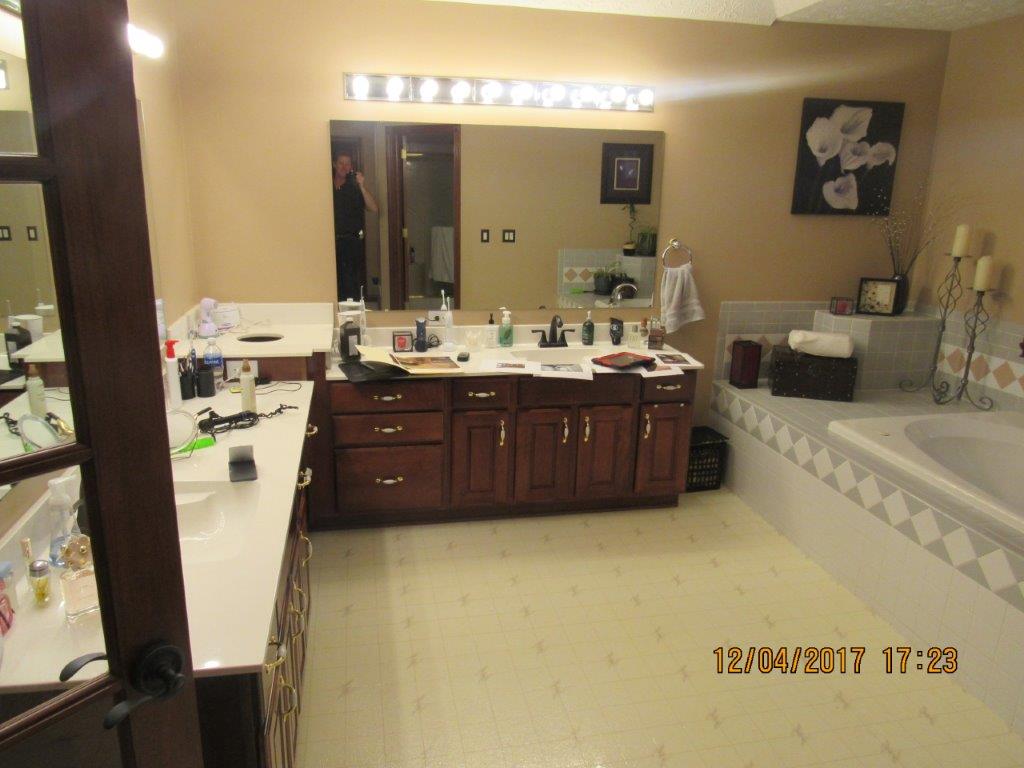
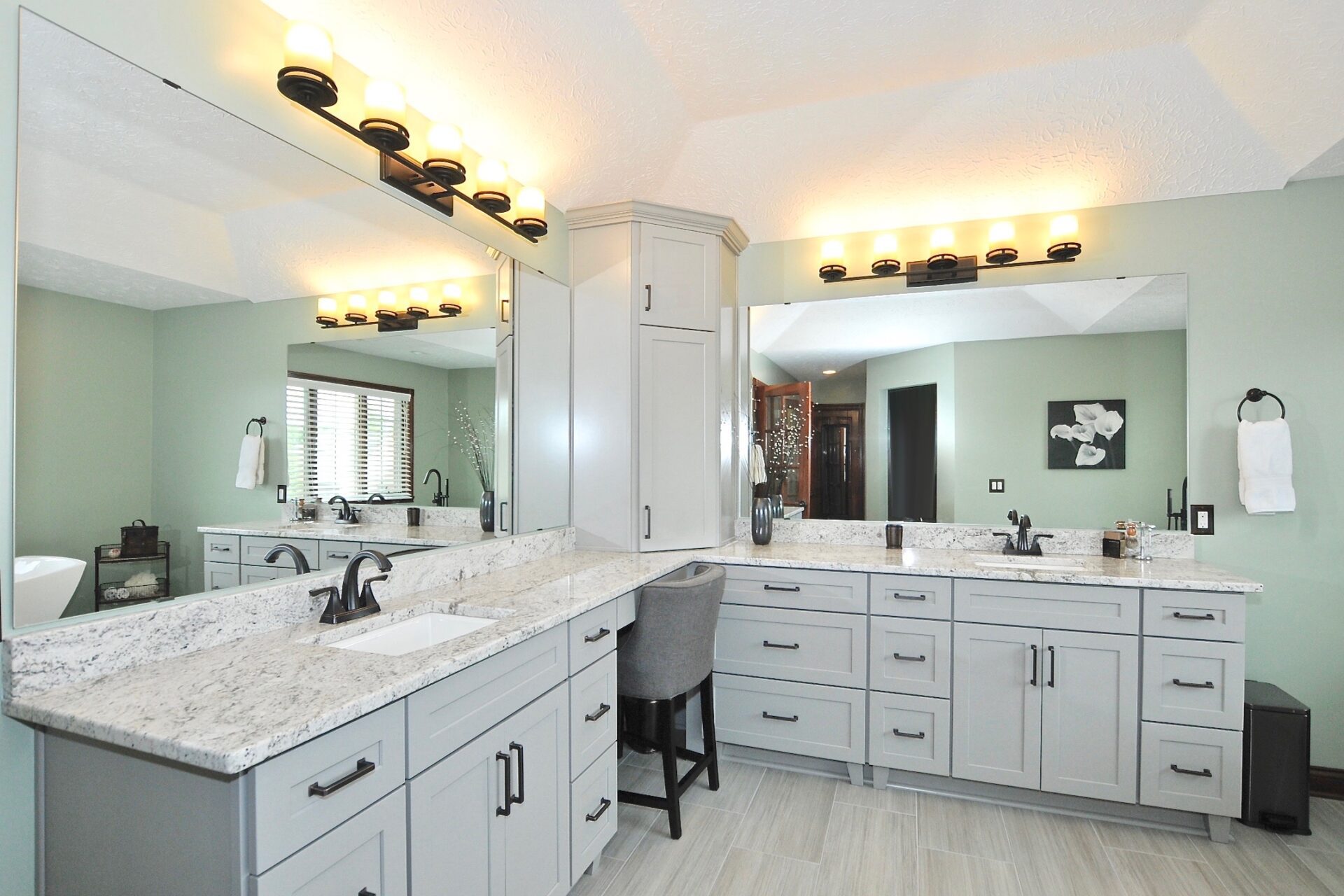
TEKESBURY KITCHEN REMODEL
In this particular project we removed the walls between the dining room and the kitchen, opening up the kitchen to a lot more space. We removed the bulkheads so that the cabinets were able to flow all the way up to the ceiling giving it a more modern look. This project is located in Plainfield, Indiana. The clients were wood workers who wanted to use stained cabinets and wood work. We took additional care to match all the cabinets and existing woodwork and trimming with the new wood work we installed. To see more about this project please visit our Before And After page.
Red Oak Custom Home
This was a complete home design and build by the Guy Corporation, building the clients dream home, located in Avon. Indiana. The kitchen is replete with a crawford ceiling, the house features a split staircase and two story living room. Being a house that we designed and built from the ground up there are no before pictures but the below images speak for themselves.
Winings Kitchen Remodel
This is a kitchen remodel and a dining room built located in Carmel, Indiana. We removed the walls between the sun room and the kitchen, turning the sun room into a dining room area. We completely remodeled the kitchen with new cabinets, new granite countertops, adding an island, building custom boot benches and turning this kitchen into a perfect open flowing space. The below pictures say it all.
Indianapolis Monthly Dream Home 2017
This is our first ever, entire whole home remodel that was named by Indianapolis Monthly as the 2017 Dream Home. This property is located in Carmel, Indiana with a ten acre lot that backs up to Williams Creek. In this project we took the previous 7000 square foot home and completely redesigned and remodelled it from top to bottom and then added 5000 additional square feet, to create a 12000 square foot paradise. Indianapolis Monthly Magazine conducted tours through the house and all proceeds from those tours went to the Dyslexia Institute of Indiana.
Simmons Church Remodel
This was a project a remodel we did for the Plainfield United Methodist Church. We remodelled the sanctuary to accommodate the church’s new custom designed organ. We custom designed and engineered bracketing to hold up all of the organ pipes and bellows. We also took their 150 year-old cross and custom fabricated it so that it would fit above the organ.
Forest Hills Whole Home Remodel
This project was completed in the Forest Hills, Meridian Kessler area. A client purchased this home and contracted us to remodel the home prior to them moving in. We took this home and completely remodelled it from top to bottom. We also created the house’s outdoor space, making the home a complete pleasure to be in and or around.
Barnstable Kitchen Remodel
This was a simple kitchen remodel we did in the Indianapolis area, where we opened up the kitchen and remodelled it as the client wanted. As you can see from the images below, the entire kitchen was turned into a beautiful and functional kitchen.
Beechtree – Whole Home Remodel & Addition Above the Garage
This house is located in the Carmel area. We did an entire remodel of the house. We turned the garage into a beautiful retreat. Four years after we remodelled the house it went onto market buy Guy Co Realty and was sold in 48 hours. The house received a thorough inspection by a home inspector prior to sale who could not find any problems with the house.

