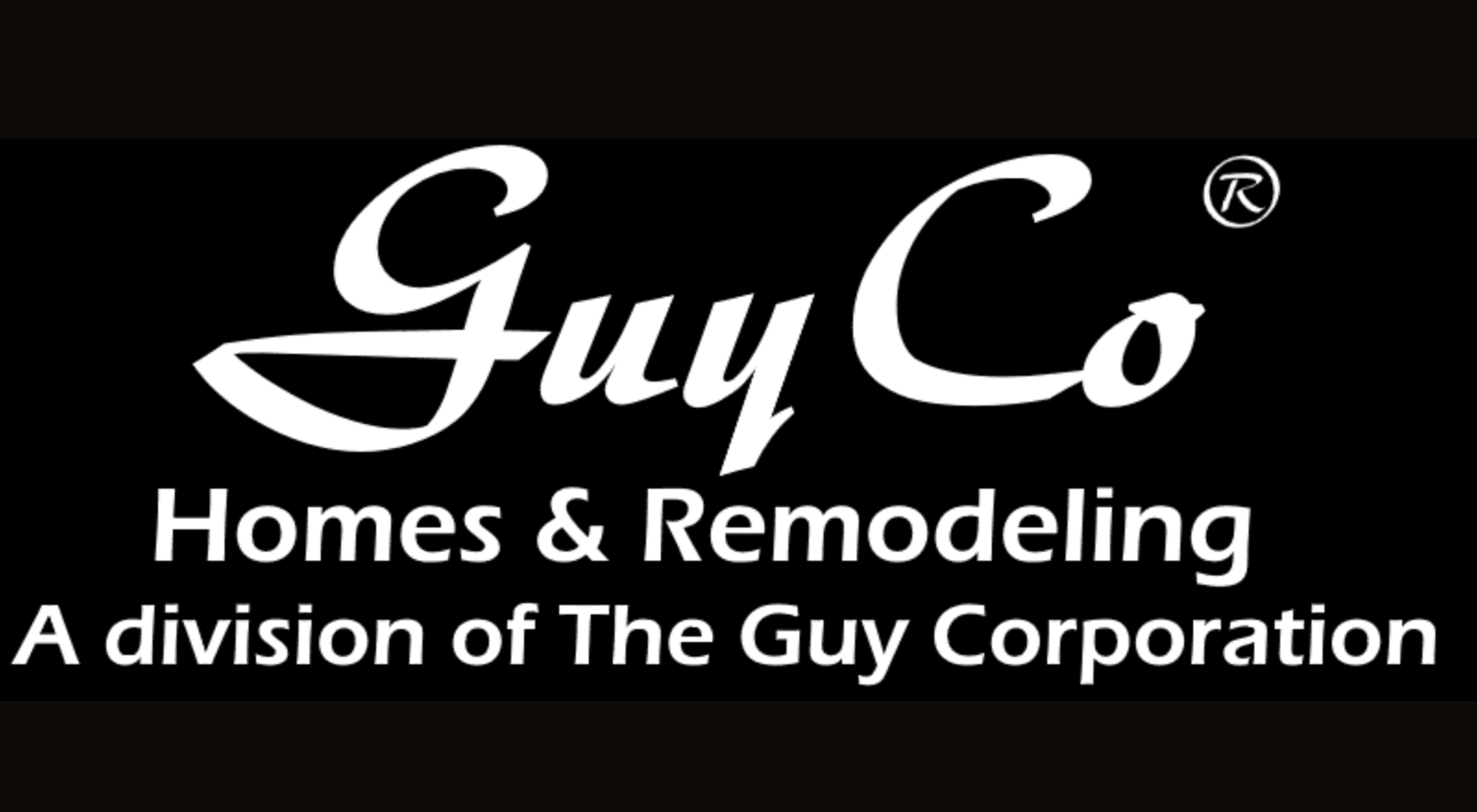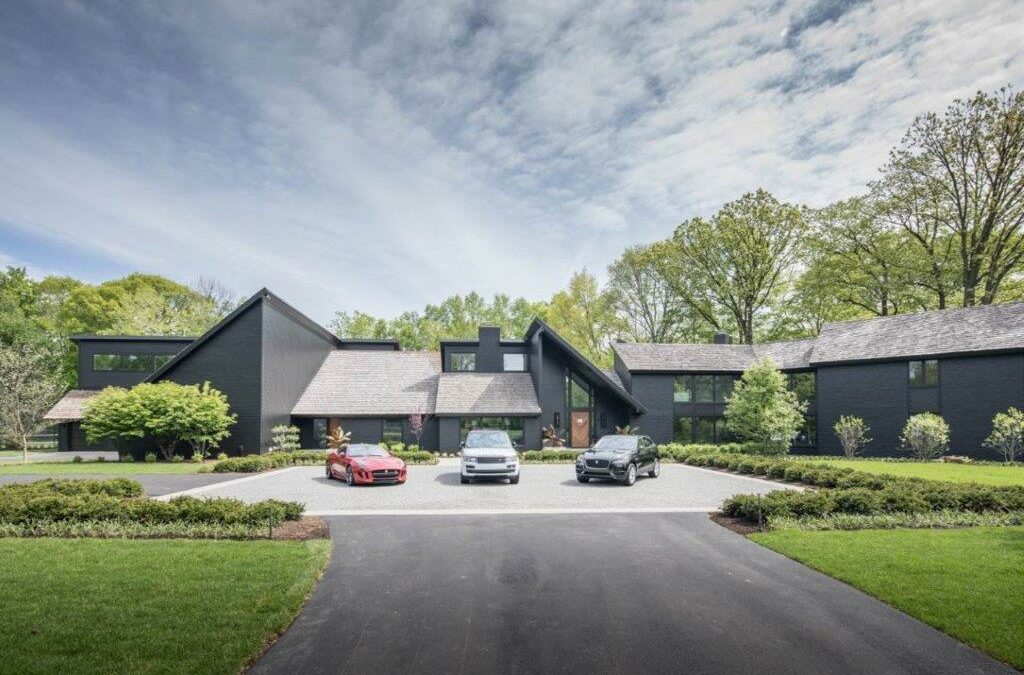Building a custom home in Indiana offers the opportunity to create a living space that reflects your personal taste, lifestyle, and the region’s unique character. The state’s architectural landscape blends traditional and modern influences, giving homeowners numerous options.
Here’s a look at some popular architectural styles for custom homes in Indiana.
1. Colonial Revival
Early American colonial architecture serves as the foundation for colonial revival homes in Indiana. Symmetrical facades, gabled roofs, and classic features like columns and shutters characterize these homes. Typically, they have a central front door with evenly spaced windows and often include a decorative crown or pediment above the door.
The interior layout is formal, with clearly defined rooms and a central hallway. This style appeals to homeowners who value traditional elegance and a connection to America’s architectural history.
2. Craftsman
Emphasizing natural materials, handcrafted details, and an outdoor connection, the craftsman style became popular in the early 20th century. Key features include low pitched roofs, wide eaves, exposed rafters, and large front porches with thick, tapered columns.
Craftsman homes often have open floor plans, built-in cabinetry, and large windows for natural light. This style appeals to those who value craftsmanship, simplicity, and a warm, inviting atmosphere.
3. Farmhouse
Rooted in Indiana’s rural heritage, the farmhouse style showcases a straightforward, practical design, including gabled roofs and spacious wraparound porches. Modern farmhouse designs blend traditional charm with contemporary elements like open floor plans, large kitchens, and sleek finishes using natural materials like wood and stone. This style offers a mix of old and new, providing comfort and style.
4. Ranch
The single-story design of ranch-style homes makes them a popular choice. Originating in the mid-20th century, they feature long, low profiles, open floor plans, and easy access to outdoor spaces.
These homes often include large windows, sliding glass doors, and patios or decks. The interior is spacious and functional, emphasizing casual living. Ranch homes are ideal for those who value accessibility, comfort, and a strong indoor-outdoor connection.
5. Modern
For those looking to embrace contemporary design, modern architecture offers a sleek, minimalist aesthetic. Clean lines, flat or low-pitched roofs, and the use of industrial materials like steel, glass, and concrete characterize modern homes. Large windows and open floor plans are key features, creating a sense of spaciousness and light.
The emphasis is on simplicity, functionality, and integration with the surrounding landscape. Modern homes appeal to those who appreciate innovation, advanced design, and a departure from traditional styles.
6. Victorian
Custom homes gain historical charm and elegance from Victorian architecture, which features elaborate details and a mix of design styles. This style is known for its decorative trim, asymmetrical facades, steep gabled roofs, and expansive porches.
Victorian interiors often feature high ceilings, intricate woodwork, and stained-glass windows. These homes are perfect for homeowners who enjoy classic, ornate design and a sense of grandeur.
7. Tudor Revival
Steeply pitched gable roofs, half-timbering, and tall, narrow windows with small panes define the classic look of Tudor homes. Exteriors often use brick, stone, and stucco, while interiors include arched doorways, exposed wooden beams, and cozy spaces. This style is ideal for homeowners who appreciate a home with character and historical charm.
Excited to build your ideal home in Indiana? Our team at The Guy Corporation blends modern designs with exceptional craftsmanship. Contact us to start creating a custom home that reflects your style and needs.


